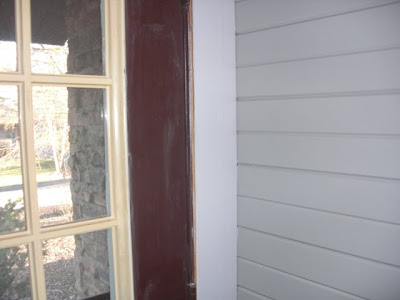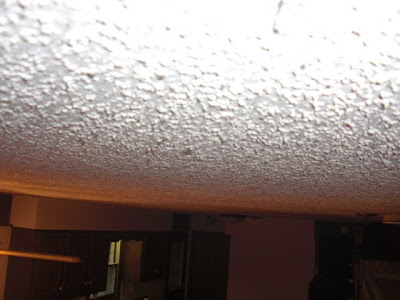Once the drywallers were finished with the walls and ceilings, we were ready for paint. We basically took an entire weekend and painted the five main rooms of the house (kitchen, front room, bathroom #1, bathroom #2, master bedroom). We used Sherwin Williams' Duration paint for basically our entire house. It's awesome because it is low-VOC and low odor. Making it not only better for the environment, but a hell of a lot more pleasant to actually use. Plus, you can scrub it clean if something spills on it. Trim and doors are done in a semi-gloss finish and walls and ceilings are an satin finish.
Here's Matt's mom taping off the kitchen ceiling. We chose to leave the two wood panelled walls in the kitchen rather than dry-walling over them. At this stage, we are planning an entire kitchen remodel in the not-too-distant future. So, the only thing we painted in here on our first go-around was the ceiling (we painted this so we could install the new light fixtures). The ceiling in the kitchen is painted Sherwin Williams' Modest White (we loved this color so much, you'll see it again and again in our house).

Our bedroom was the first room we painted (we wanted to be able to get our furniture in there STAT). Here's what our bedroom looked like before we got our hands on it: 

All of the trim was painted Sherwin Williams' Pure White. The top portion of the walls is painted Sherwin Williams' Sporty Blue. The bottom portion of the walls and the ceiling are Sherwin Williams' Modest White. Here's my mom fixing some of the little areas where the paint seeped under the tape.

After the bedroom and kitchen ceiling, we moved onto the front room. We used an extension ladder to get all the way up to the vaulted ceilings. We primed all of the drywall and the small bit of wood that we'd chosen to leave on the walls. Drywalled walls are painted Sherwin Williams' Grayish. Woodpanelled walls are painted Sherwin Williams' Functional Gray.

Priming the wood panelled walls took forever, but it was totally worth it (a special thanks to our friends Mike and Nick for the help). I love how this little nook looks.

This is the front room painted after all of that priming. I love the slight contrast between the wood walls and thr drywalled walls. Radiator, closet doors and, eventually trim, are Sherwin Williams' Pure White. This picture was taken prior to the trim being put up. That'll be another post.

The largest bathroom in the house (and the one Matt and I use the most) was Pepto pink when we moved in. I'll be honest, it was hard to be in there for more than a minute or so when we first moved in.

This bathroom has been painted Sherwin Williams' Tidewater. The ceiling is Modest White. The closet doors, trim and the vanity are Sherwin Williams' Turkish Coffee. You can see a little of the Turkish Coffee on the mirrors.

My sewing room is quickly becoming one of my favorite rooms in the house. Before I got my hands on it, it was all white with, you guessed it, wood panelling! Here's the before (and my fantastic father-in-law helping us get ready to remove the popcorn from the ceilings!):
We painted the walls Sherwin William's Essential Gray in an Eggshell finish. The trim and wood wall were primed and painted with Sherwin William's Pure White in Gloss. The first picture is my little photo montage to some of the costumes I recently finished (a little more on how that came together soon), but in the picture you can see the wall color and the trim. The second picture is actually the same corner of the room that we saw in the before picture above. It shows the wood wall halfway through painting (hence the splotches in the upper corner where I realized I still had a little spackling to clean up). This picture was taken before the ceiling was painted, but it still gives a good idea of the wall colors.





 Our very first step onto our new floors. They literally took my breath away when I first saw them after the polyurethane was put on.
Our very first step onto our new floors. They literally took my breath away when I first saw them after the polyurethane was put on. 


 Here's the after of the drywall in the front room. We chose to leave the ceiling and beams natural wood (Matt's family owned lumbar companies, he loves the look).
Here's the after of the drywall in the front room. We chose to leave the ceiling and beams natural wood (Matt's family owned lumbar companies, he loves the look). 
































