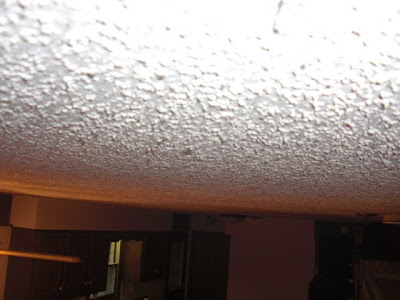The popcorn ceilings were a huge mess and I would not recommend doing it in a house you are currently living in. There are tools to make it cleaner (a little vacuum thing that attaches to whatever you are using to scrape. I have heard great things about these tools, but since we didn't live there yet, and we were planning on replacing all of the floors anyways, we weren't too worried about a mess and we just wanted to get the project done as quickly as possible. The only tools we used were water and some wide putty knives. All in all, it took my mother in law, my mom, and myself (with random help from other people) about 3 nights after work to remove the popcorn from 8 rooms and two hallways.
This is what my ceilings looked like before.

In an effort to make clean-up easier, we first layed down a sheet of plastic drop cloth. On top of that we layered Red Rosin Paper. The red rosin paper absorbed a lot of the liquid from the water sprayed on the ceilings and made clean-up a breeze.

Here's Matt's dad helping us with some of the prep-work in my soon-to-be sewing room:

This is what the kitchen looked like prepped. We knew we weren't replacing the cabinets in there quite yet, so we took extra care to keep them clean.

Another shot of our well-prepped kitchen.

Once our prep work was done, we got to work. We quickly found out that the most efficient way for us to work was for me to spray the ceilings while my mom and mother in law scraped of the popcorn. It comes off very easily and cleanly when wetted a little.

Grandma took over for a bit.

Here's a shot to show just how quickly it comes off. We weren't worried about the walls in the hallway because we knew those were going to be covered with dry wall in the coming days.

Here's a close-up of the hallway being done.

And this is what the popcorn in the hallway looked like when it was down. To finish the clean up, we just rolled up the paper and plastic and threw it out. The floors were left un-popcorned and the walls were eventually covered with drywall.











